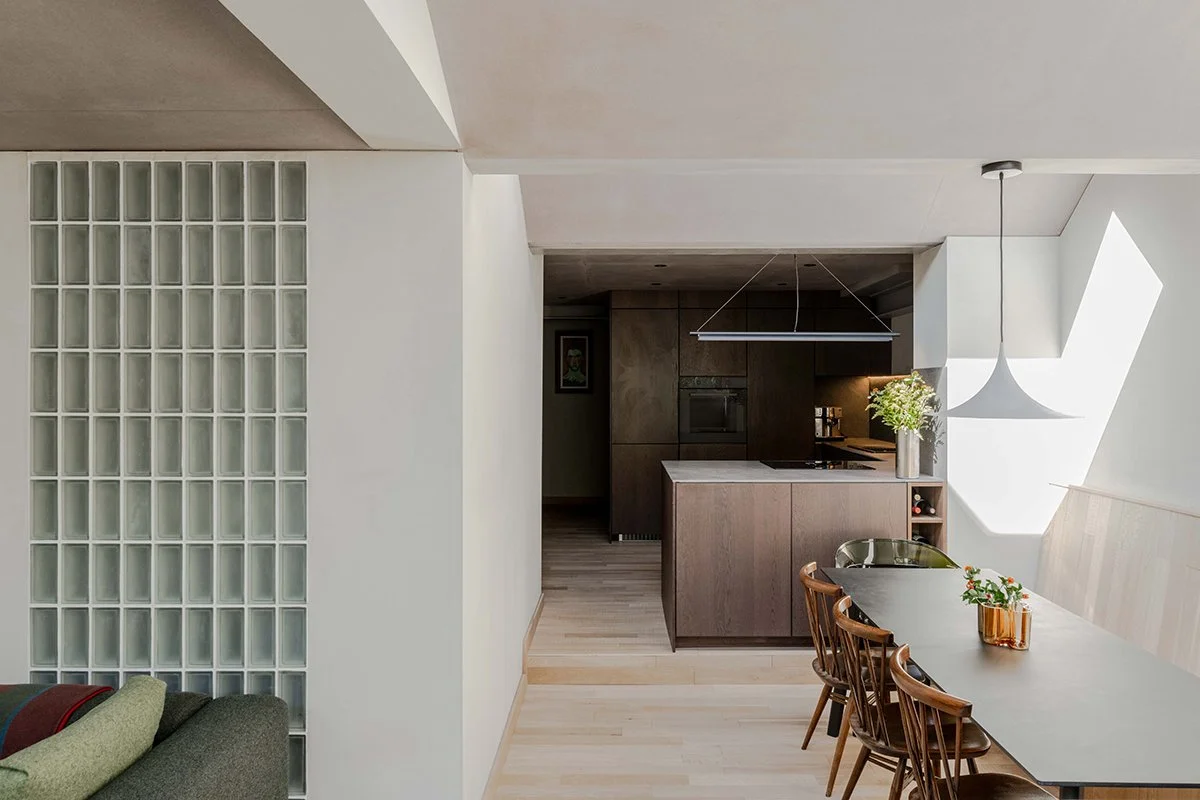Walden – Basement Extension & Renovation in Camden, London
Discover Walden, a bold basement extension and full renovation in Camden, London. Designed by Polysmiths, blending warmth, light, and thoughtful materials.
Polysmiths transformed this previously dark and cramped Camden basement into a serene, light-filled home through a sensitive yet bold renovation. The project involved a full internal reconfiguration, including the insertion of a new courtyard, bespoke joinery, and natural material finishes that give the space warmth and cohesion.
The brief called for a practical yet uplifting space that could meet the daily needs of a young family while also serving as a calming urban retreat. We introduced natural light through strategically placed openings and crafted a tactile material palette of timber, stone, and hand-finished surfaces.
Walden exemplifies our belief in optimistic building—creating thoughtful architecture that enhances well-being and connects with its users emotionally and physically
(All Images by French+Tye)
Client: Private
Location: Kentish Town, London NW5
Budget: Confidential
Size: 75sqm
Status: Complete
Polysmiths Basement extension in Kentish Town is widely published in major magazines.
The Architect’s Journal story ‘Polysmiths completes flood-resilient basement home in London’
Dezeen story ‘Polysmiths extends and refurbishes Kentish Town Basement flat to evoke woodland cabin’
Looking to transform a challenging space into a calm and functional sanctuary?
Related Projects
Cork House - an award-winning infill house using sustainable materials in Forest Gate, London E7.
Chelsea Mews House - a discreet wabi-sabi designed Mews House interior in the Chelsea Conservation Area, Kensington, SW3.
Helsinki Museum Design - Polysmiths’ proposal for the Helsinki Museum using wooden structure, and garden as public space as the heart of the Museum.


















